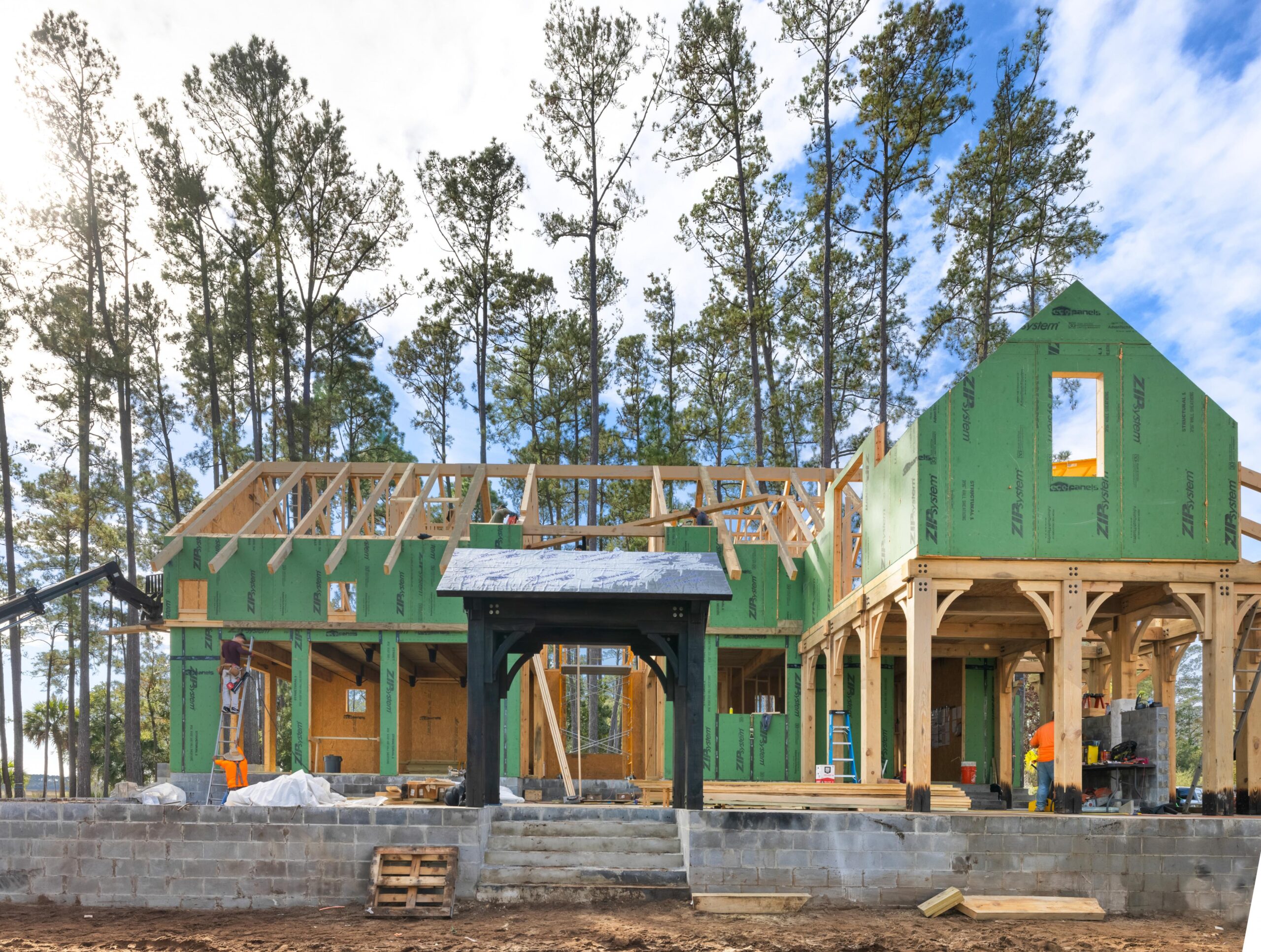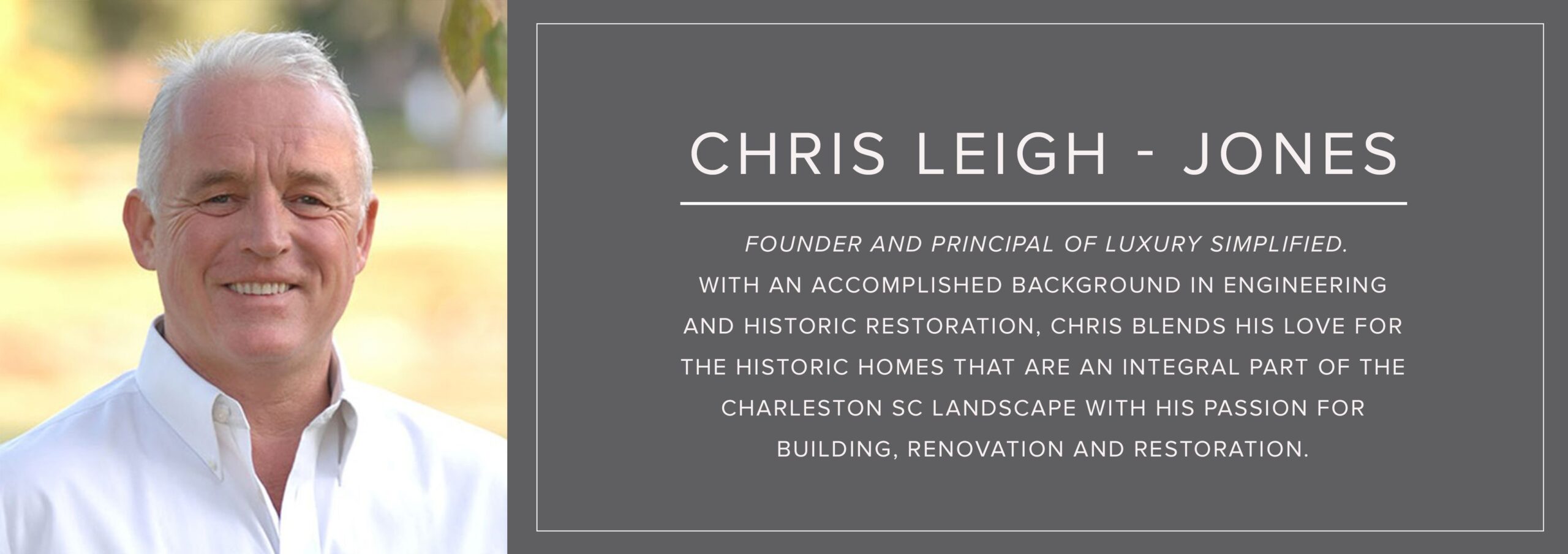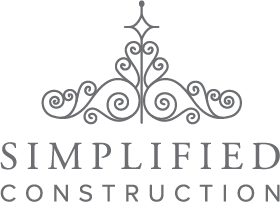
A custom home is not cookie cutter. The design and build process reflects the vision of the architect, the builder, and most importantly, you, the owner. As custom homebuilders in Palmetto Bluff SC and, in this case acting as the builder of our own project on a riverfront lot in the Moreland Village neighborhood, we decided to have some fun and create a home that would cash flow as a vacation rental and stand apart from the southern, low-country style homes typified in this area.
The design of our adjacent home, The May River House, reflects a Lowcountry farmhouse. In general, farmhouses typically have outbuildings and most all farms have barns. “Why not build a barn?” we asked, as barns are uncommon in neighborhoods, and supports our vision of developing a “Farm at Moreland Landing” of sorts, bringing a unique experience to our guests vacationing in Palmetto Bluff.
A Modern-style Barn Comes to Life
Barns have low aspects, vaulted internals, windows in strange places, big threshing floors, and most fun of all, massive timber frames. Timber frames are the aspect that catches the eye in a photograph, that can add majesty to an otherwise mundane structure. Not many builders understand how they work so not many examples exist. In essence, you have three choices when creating a structure that showcases timber frame.
- Build a traditional timber frame structure from top to bottom
- Build a hybrid construction of timber frame and stick-built construction
- Fake it totally with old beams within an existing stick-built structure
There’s a case to be made for each, and they can all work in their way, and all bring advantages and compromises. The traditionalist will go for the former, the designer maybe for the latter. We plumbed for the hybrid as that suited our purpose to a tee.
Incorporating a Hybrid approach to Timber Frame Construction
So just what did we design and build? We wanted a well-engineered home with above-average thermal and environmental performance. We needed to do this within the scope of typical construction costs, so we chose a Structural Insulated Panel building system. I’ll not expand on the details here but suffice to say they perform very well, produce a quick and cost-effective build. Timber frame elements complement, not duplicate, the SIPS system’s function. We added this cost of timber frame elements where the eye falls. It should provide impact and structure where it was used and not hidden by the necessary additions of the construction process.

Words can be confusing, so let’s examine the elements one by one.
The Visual Impact of Timber Frame in an Open Structure
We need a garage but achieving higher short-term rental rates are typically achieved by the internal details and appointments, and not typically impacted with or without a traditional garage. So we built an open structure 100% timber frame achieving both a garage and visual impact at about 50% of the cost of a traditional fully enclosed garage structure.

The Barn
Barns have massive beams. Modern living favors communal areas rather than individual rooms for discrete purposes. We used 14″ x 8″ x 25′ foot long beams on the second floor to create a great open ground floor space. These were reinforced with steel stringers for structural strength and to produce a post-industrial aspect. We vaulted all internal ceilings using huge 8″ bx 8″ rafters, 50″ on center, and installed a structural floor where the second-floor surface and first-floor ceiling became a single 3″ thick solid component.

Houses here need porches or, as we say, indoor/outdoor space. That’s where we apply the timber frame with additional framing for a covered walkway leading the guests from the access stairs right around to the main entrance.

The timber framing was all slow growth southern yellow pine. Pine is a construction framing material. Indeed spruce trees grown quickly on vast plantations will produce that light, low-cost softwood. Southern Yellow Pine from old forests is different and akin to the heart pine used in flooring. It’s gummy, challenging, and it’s heavy! All timbers were seasoned and then dimensioned for final assembly on site. It takes some powerful tools and planning to cut and join these timbers. Work unsuited to the faint-hearted but with perseverance and some luck, you will create a visual like no other.

If you have an interest in creating your own unique home in Palmetto Bluff come and speak with our construction firm. We have a decided knack for thinking “outside the box,” and for understanding the collaborative process that comes from working with architect, builder and client. From short build times, great thermal performance, high wind tolerance and stunning visual effects through to home care and rental management, we can help at every step of the way.
You can view the listing and see all of the photos of “The May River House” HERE. or view our entire portfolio of luxury vacation rentals.
Follow this blog series:
Building in Palmetto Bluff: Using Materials From An 1832 River Home for a Modern Barn
Building in Palmetto Bluff: Rains Came and Drainage Problems Appear
Building in Palmetto Bluff: Preventing Sources of Moisture in a Humid Climate
Building in Palmetto Bluff: A Cottage and Boathouse Come to Life
Building in Palmetto Bluff: Steps to Permitting & Site Prep
Building in Palmetto Bluff: Applying New FEMA Flood Requirements to Design
Palmetto Bluff: 4 New Builds Begin & Modern-Style Barn Design
Palmetto Bluff: Cost Estimations as a New Investment Project Begins


