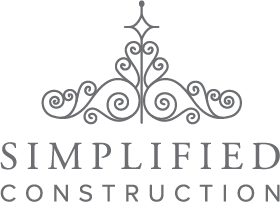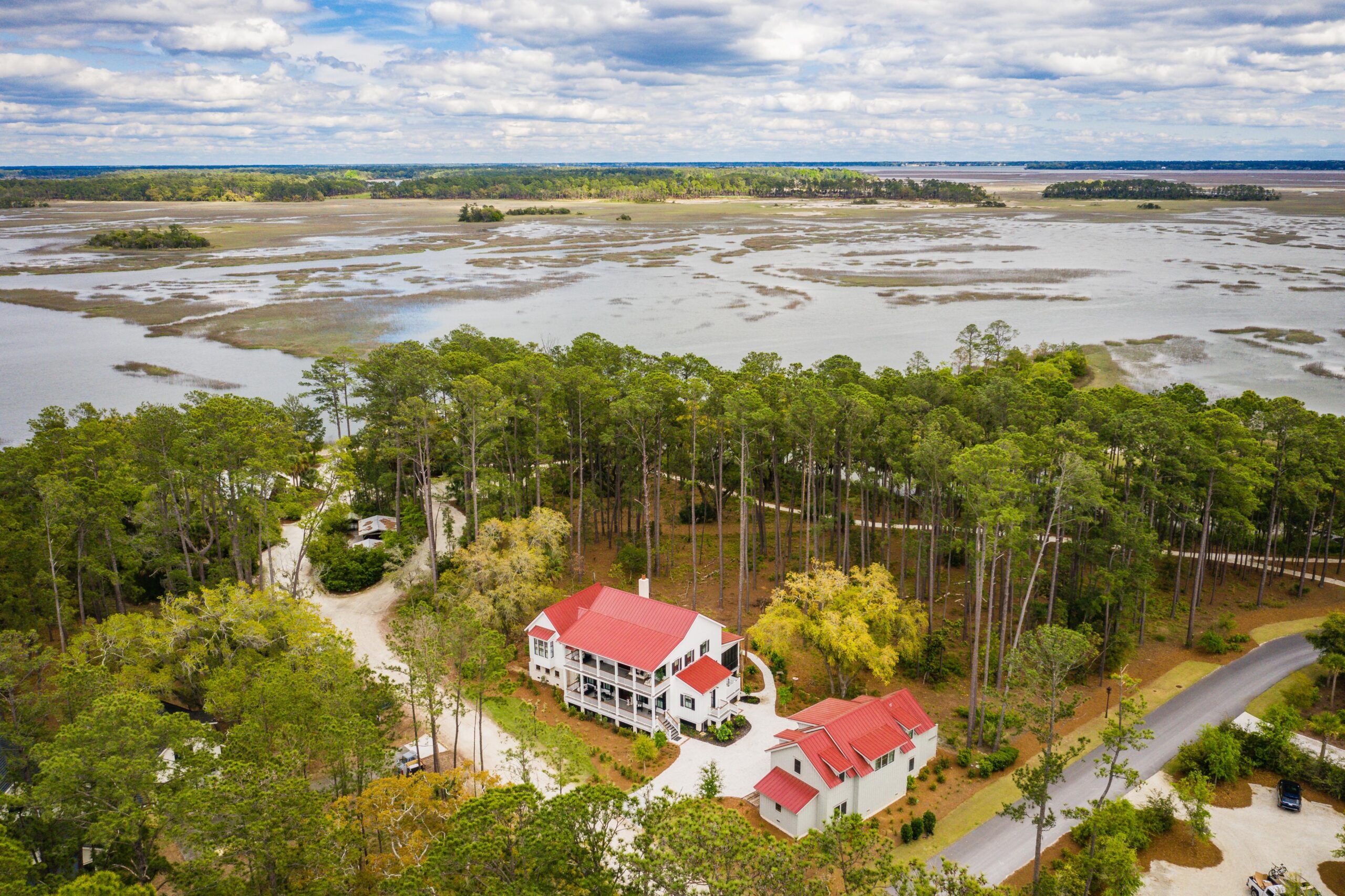
Every project has a beginning, a middle, and an end, and our custom build project in Palmetto Bluff, in Bluffton, SC, is no exception. From the trepidation of launching into an unknown start, to the adrenalin of the building going vertical, the long slog of construction, and on through trim and painting to when the interior designers start to deliver the furnishings, rugs, artwork and lighting that add the finishing details. Then all of a sudden, it is completed and on we go to the next project. At project completion we take time to fully review the arc of the project in its entirety – what went well, not so well, and the finances. For this blog, we will look at the finances, just how much does it cost to build a home in Palmetto Bluff from “soup to nuts” as the Brits say?Before we do that, let us discuss a few caveats.
We built this house ourselves, acting as our own General Contractor. There were some overhead costs absorbed by our construction firm, and we also paid for their supervision as GC. Assume the saving is about 15%. If you employ a General Contractor, your costs will fairly increase by about that amount.
We have broken costs down by “function” to make it transparent. Many tight budgets are inadequate by not considering all the costs you may incur outside of just considering building the “heated and cooled” space. This will haunt you later if ignored early on.
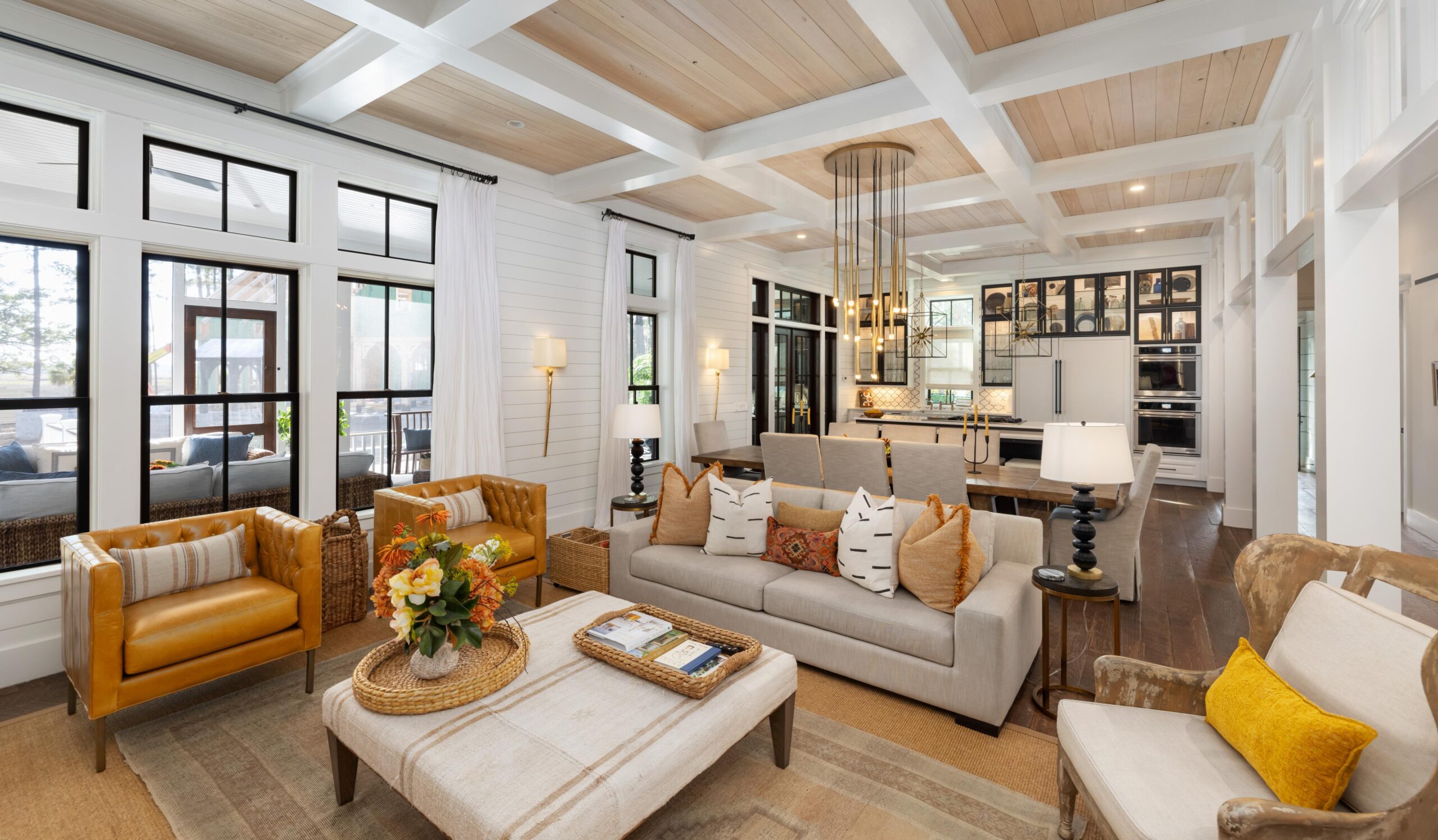
Some important details to consider:
- We built the house to a standard appropriate to the area, a custom home at the higher end of the scale. Interior finish and design selections can greatly affect completed costs – so beware.
- The build started with clearing land and ended with installing new furniture and household contents plus completion of the yard. Ultimately ALL costs should be considered, but for this blog, we have only looked at costs that would be included in typical builder quotation.
- We have, in essence, built two homes here of 8550 sq. ft. in total of construction. This is inclusive of the main home at 3900 sq. ft. heated & cooled, a carriage house at 900 sq. ft. heated & cooled, and the remainder of the spaces being a five bay garage, workshop and covered piazza.
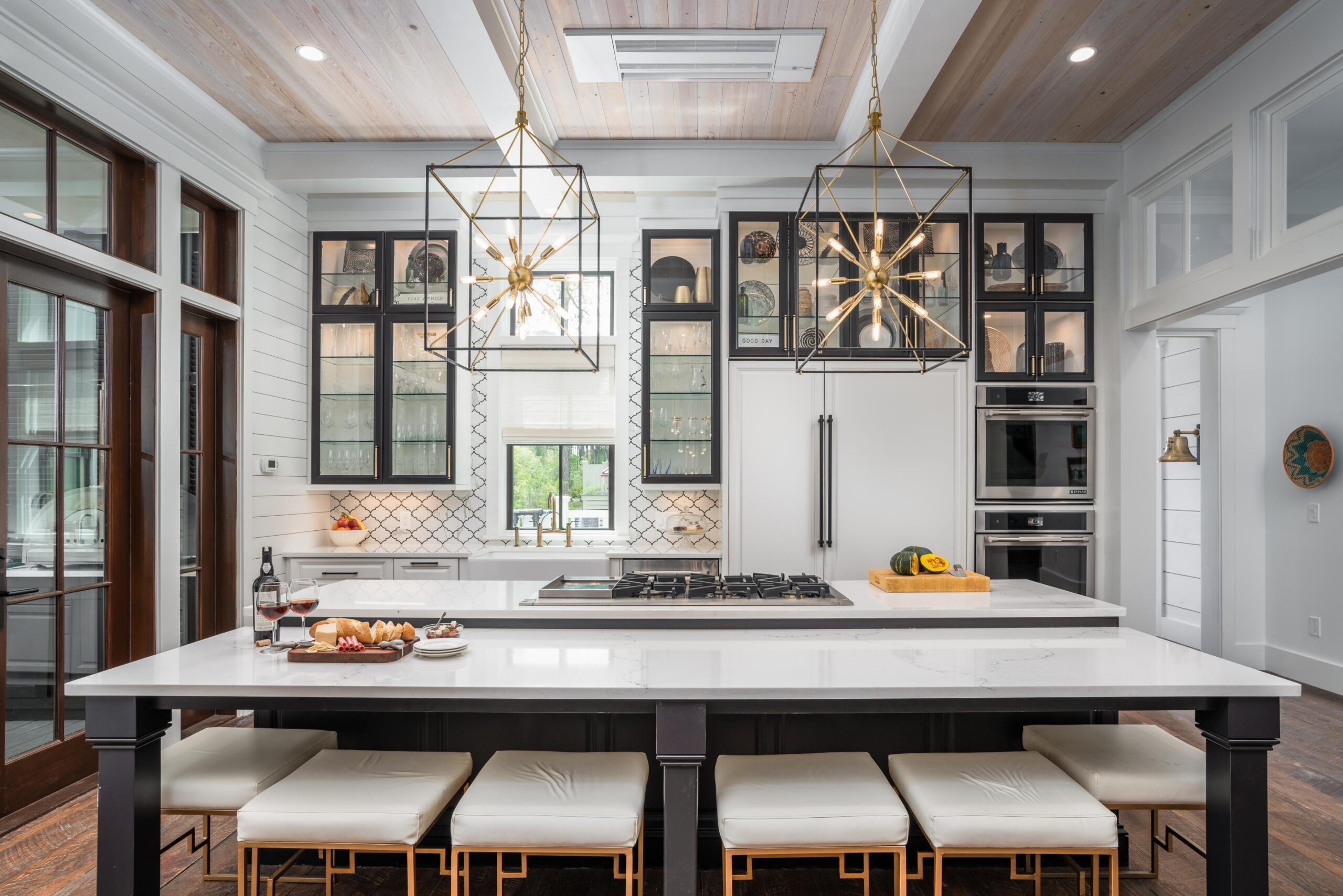
With all of that out of the way, what was the final cost?
Let us break it down into cost categories:
- Land – this is controlled by the Owner. Land purchase, and holding costs over the four years we took to start the build plus bank interest paid during the build.
- Preliminary – land preparation, architectural fees, structural and garden design, permitting, security deposits. The Owner controls the majority of these fees, picking an architect or using stock plans, or building up the grade on low lying land as examples.
- Build – everything from the footings to final painting, this is what is typically quoted by the GC when answering the question,“how much does it cost to build a home.”
- Landscaping – the GC will be responsible for grading and basic landscaping but you also control these fees in improving this specification to create a beautiful garden space, paths, lighting, trees, irrigation etc.
- Interior – homes need filling, and if it is a second home, then you will need to make allowance for all the additional furniture, rugs, sheets, cushions, drapes, toasters, cutlery, crockery, etc.
- Pool – this is inclusive of the pool, electrical/plumbing, and associated deck. Note: I have removed this from the build costs and identified separately (within cost to outfit) so as not to confuse matters.
This is quite a large house, it has a main and carriage house and there is a lot of additional trim-work and cabinetry over and above the basic build. We also spent on a pool, outdoor grill and additional outside elements that are all included in the build costs.
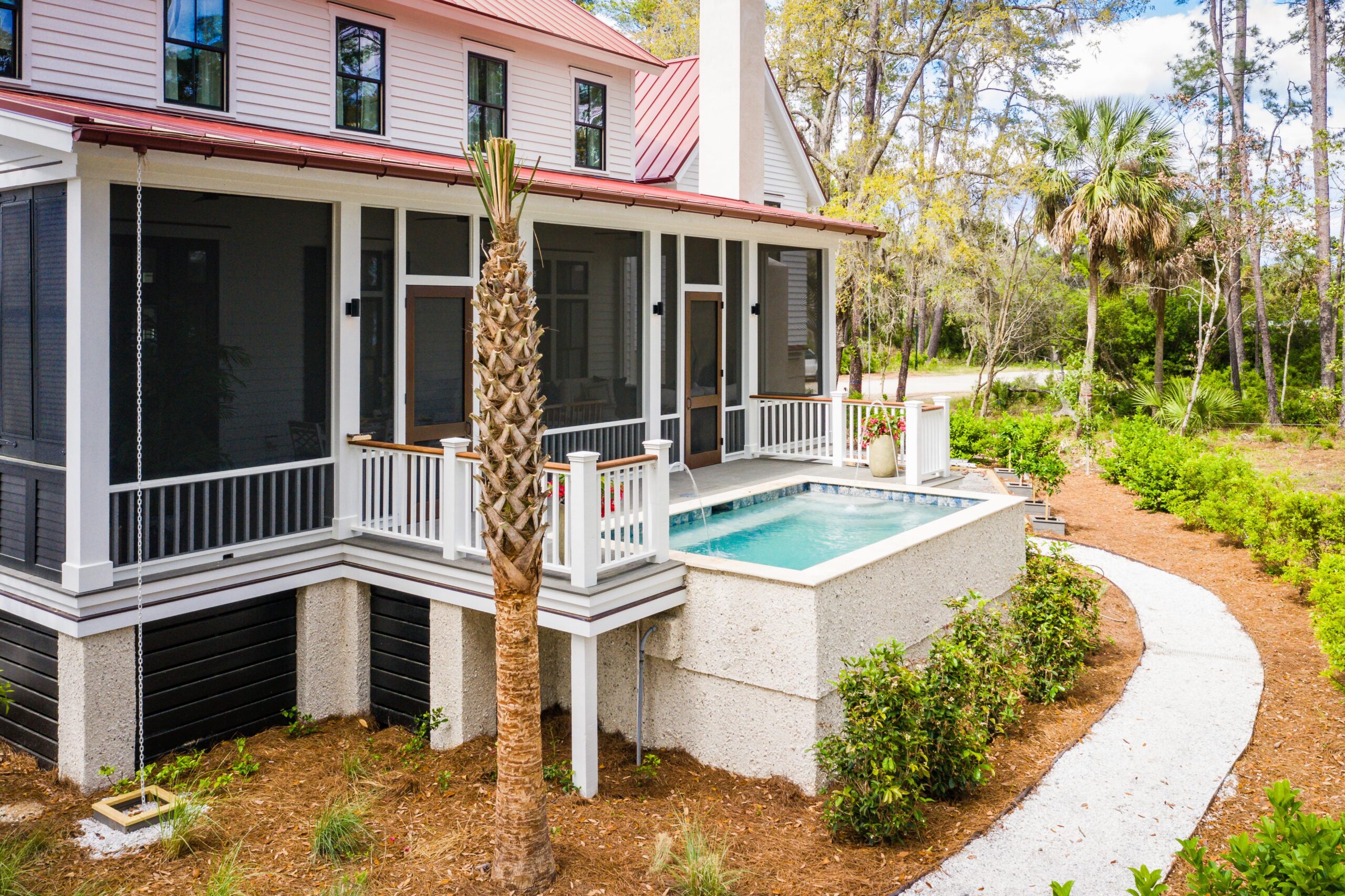
So what are the headline figures here?
The enclosed table detail our results, firstly in summary and then in more detail. We have provided columns for Total Costs and for The Build itself; the costs per square foot based on Total Build footage, or just Heated/Cooled footage and the % of the total cost that was taken by each stage of the build process.
Beware comparing cost per square foot without first defining what footage is being included.
Cost per sq. foot of total construction (8550 sq. ft.) is $166. That is the headline figure that we achieved by building the house ourselves and being inventive both in the design and the material procurement.
The cost to build, based only on heated and cooled space (4800 -wrongly assuming everything else can be built for free) is $253 per square foot. The charm in this climate is as much about the outside spaces as it is about the internal ones.
Beware the temptation of believing the major costs are incurred only in creating heated and cooled space! Every space has a cost associated with it though oftentimes that of outdoor spaces is typically less per unit than the heated/cooled space. (see earlier blog).
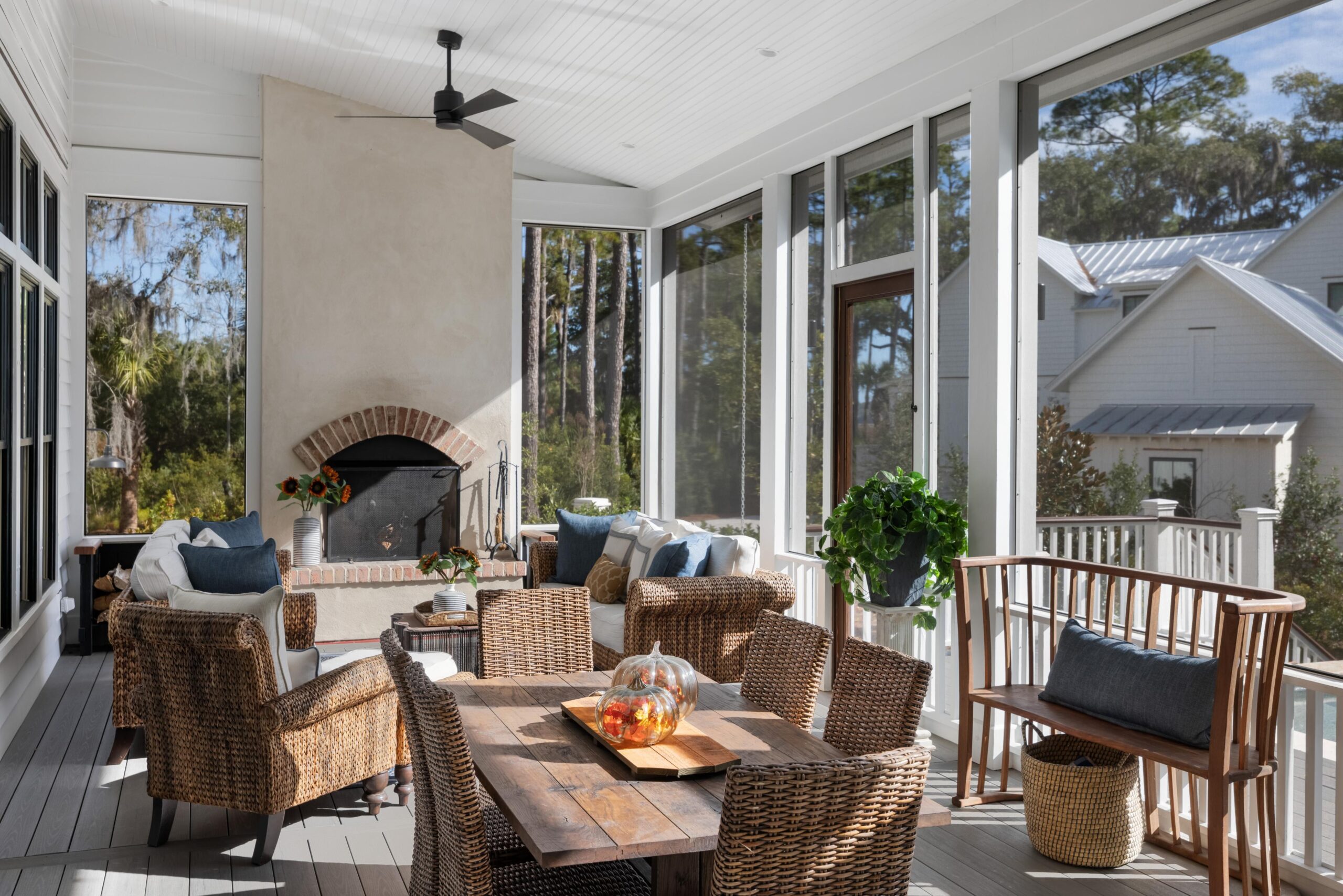
Actual build costs represented just under 60% of the total Project cost, land was just under 20% with another “hidden” 20% representing all the things we typically forget about when estimating just how much hard cash is going to be spent. This is an area worth giving much more attention at an early stage.
Actual build costs represented just under 60% of the total Project cost, land was just under 20% with another “hidden” 20% representing all the things we typically forget about when estimating just how much hard cash is going to be spent. This is an area worth giving much more attention at an early stage.
So there you have it, the blow-by-blow story (and occasional musings) of building one’s own home in Palmetto Bluff – warts and all!. This year-long blog series is probably one of the more complete histories and cost-breakdown publicly available. I hope you have enjoyed following our progress over the last 12 months or so. It really is a beautiful place and we love the home we created – you can too, as it is now listed in our rental portfolio and ready for others to enjoy when we are away on travels. View the listing and see all of the photos of “The May River House” HERE.
NOTE: The next blog series will follow a project we have underway in Charleston to create a large number of homes on the peninsula affordable by the City’s workforce. We have a passion for this project, Union Heights Residential, four years in the planning. A very different project compared to this custom home build in Palmetto Bluff, but one both needed by our workforce and ignored, in the main, as a problem too difficult to address. We felt it important to find a way that is both sensible and successful. Read the first post in the series HERE.
New to this blog series? See this project from the beginning:
Building in Palmetto Bluff: Staying Cool in a Steamy Southern Climate
Building in Palmetto Bluff: A Look Back at Construction Timeline and Costs
Building in Palmetto Bluff: Flooring that Evokes A Historical Feel
Building in Palmetto Bluff: Tips to Prevent Water Intrusion
Custom Build Project in Palmetto Bluff: A Formula for Estimating Costs
Building in Palmetto Bluff: A Quick Pace and Managing the Timeline
Palmetto Bluff: Under Roof and “Dried-in” In 15 Days
Palmetto Bluff: Site Preparation and SIPS Panels Delivered
Palmetto Bluff: How to Finance and Build for Cash Flow
Palmetto Bluff: The Building of a Dream Home Begins
Custom Home Building in Palmetto Bluff
The Allure of Palmetto Bluff – Just 90 Minutes from Charleston
Palmetto Bluff: A Real Estate Investment in Vacation Rental
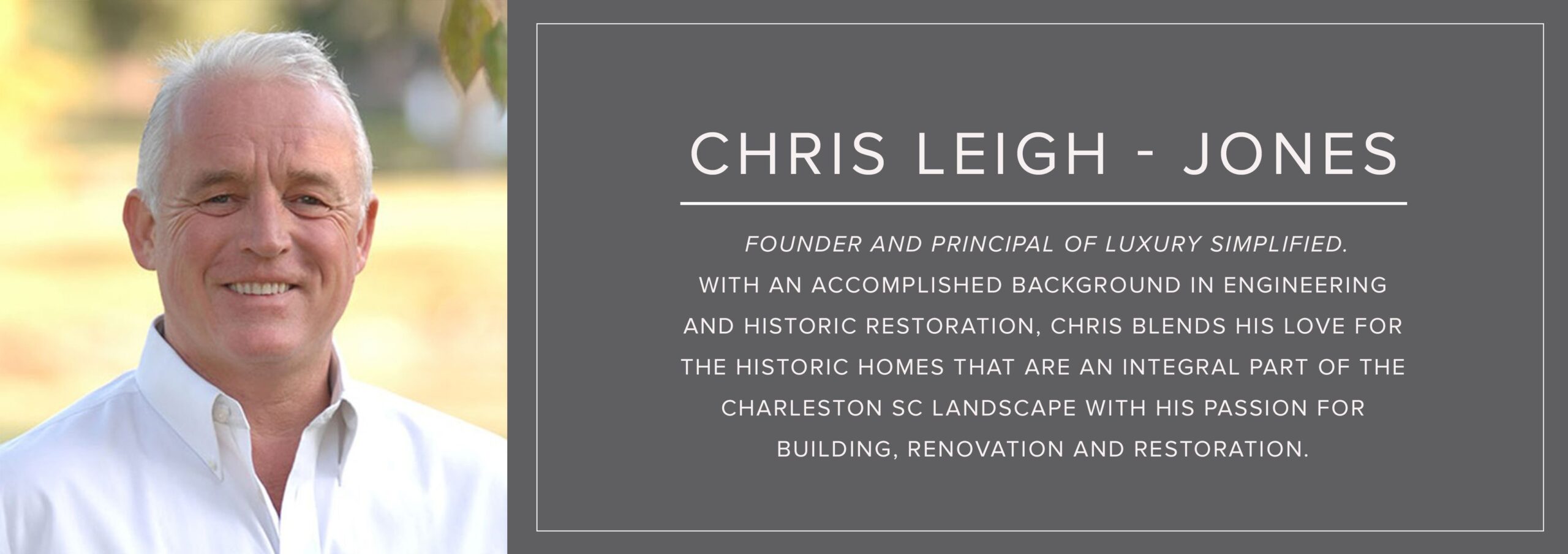
INTERESTED IN LEARNING MORE?
Our expert teams – from development, investment, real estate, and property management – have experienced it all and have the insight to help you along the way.
