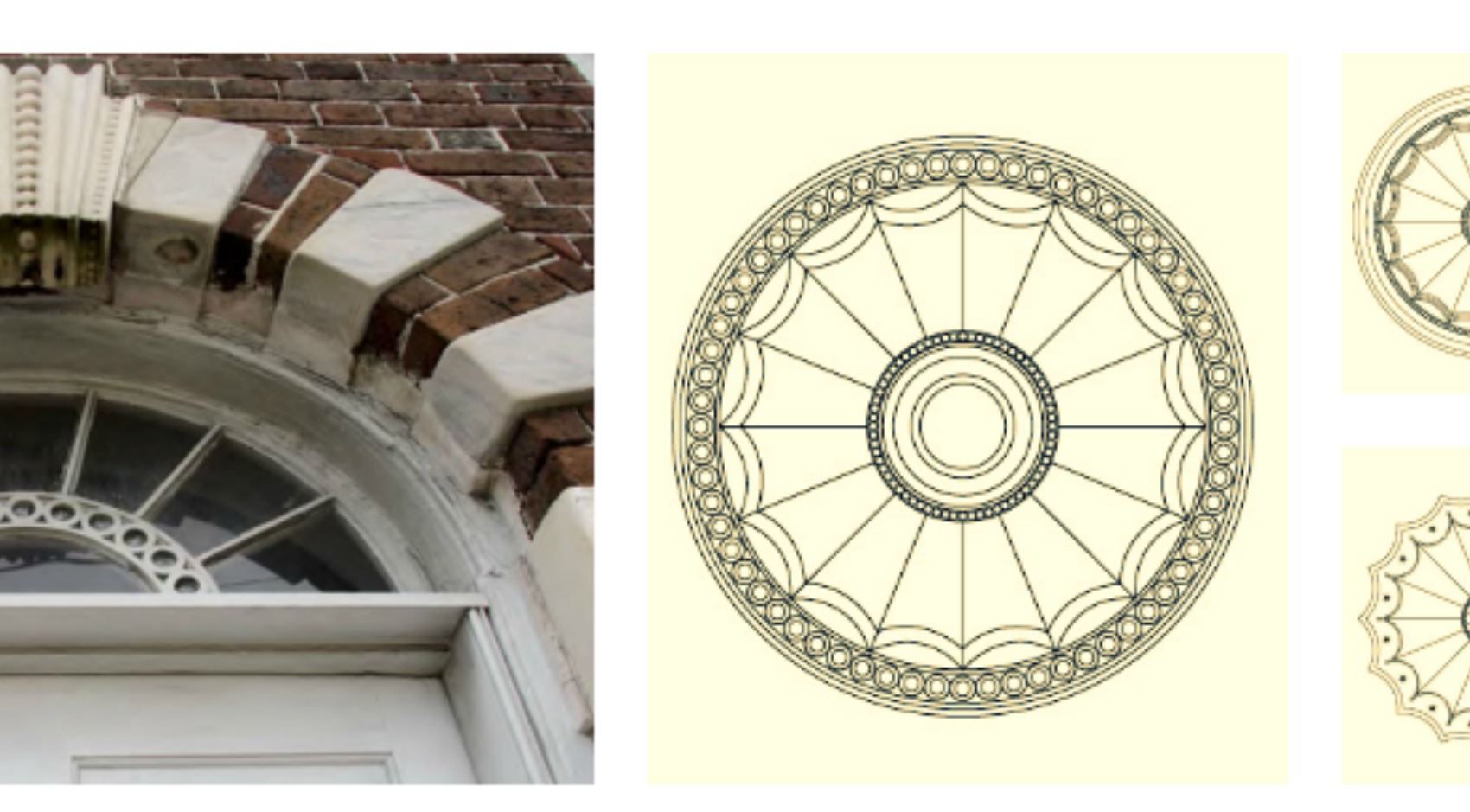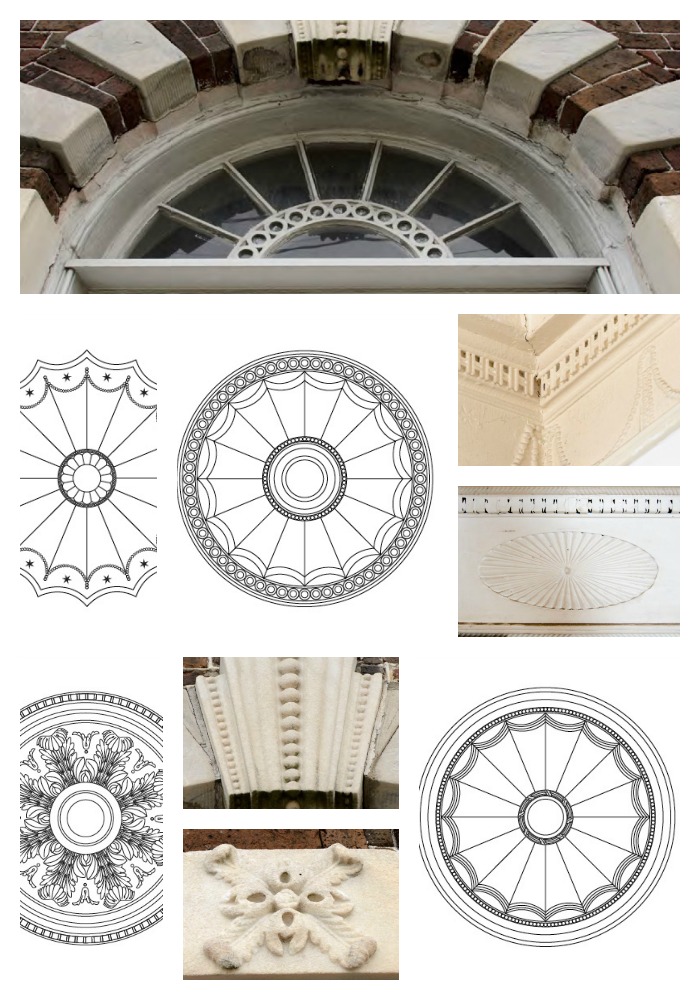 When this grand home was built, Christopher Gadsden would have engaged the services of a master plasterer to add luxury to otherwise plain lime plaster ceilings and walls of the Gadsden House. For a Federal Period home, this means crown molding, swags, medals and especially ceiling medallions. Time has been brutal on this old building and they have all gone. Our goal is to recreate them in a way that matches the original style of the home.
When this grand home was built, Christopher Gadsden would have engaged the services of a master plasterer to add luxury to otherwise plain lime plaster ceilings and walls of the Gadsden House. For a Federal Period home, this means crown molding, swags, medals and especially ceiling medallions. Time has been brutal on this old building and they have all gone. Our goal is to recreate them in a way that matches the original style of the home.
What is a ceiling medallion?
Ceiling medallions are ornate decorative moldings used to draw the eye towards the lighting feature. They act as a transition between the horizontal ceiling and vertical plane of the light. Initially of simple design applied to a lath and plaster ceiling they became increasingly ornate as the 19th century progressed. Mostly of repetitive circular symmetry they can sometimes be oval or square to compliment the proportions of a room. A good quality historic renovation will always use a plaster medallion molded for the application.
How we designed it.

It’s poor practice to claim credit for the work of others so we will not be claiming this design. We reached out to local master plasterer Mike Lauer or Mike Lauer Studio’s. A graduate of the American College of Building Art, Mike is a common sight on our projects and indeed many restorations all over the East Coast and now also on the Gadsden House. He is a Master Craftsman in an ancient art of ornamental plaster work, specializing in residential and ecclesiastical assignments, especially the more difficult ones.
Mike’s work is inspirational. He firstly admonished us for considering a commercial product saying that the original craftsmen would have turned to the house itself for inspiration and we should honor that. He then identified the few remaining decorative elements mainly exterior carved marble, one original fire mantle, a crown molding and the main entrance door. Voila! all the features he needed to superimpose on the typical low profile, repetitive symmetry of a Federal Era architectural piece.
We have commissioned two sizes at 52 and 42 inches, the larger for the main Ballroom with its 16 foot ceilings. The design reflects the circular filigree used for the main entrance fan light with its radial segmentation. It should be impressive. We will also use a simple early Victorian design Mike made for us on an earlier project. These will compete the hall spaces and entrance ways.
Thought: Our craftsmen sometimes struggle to continue their trade as high value renovations such as this are infrequent. When we have the ability we will offer a commission for the whole home. This gives us both a great product and ensures viability of and references for their business. It’s not always about price but also quality and community within the city.

