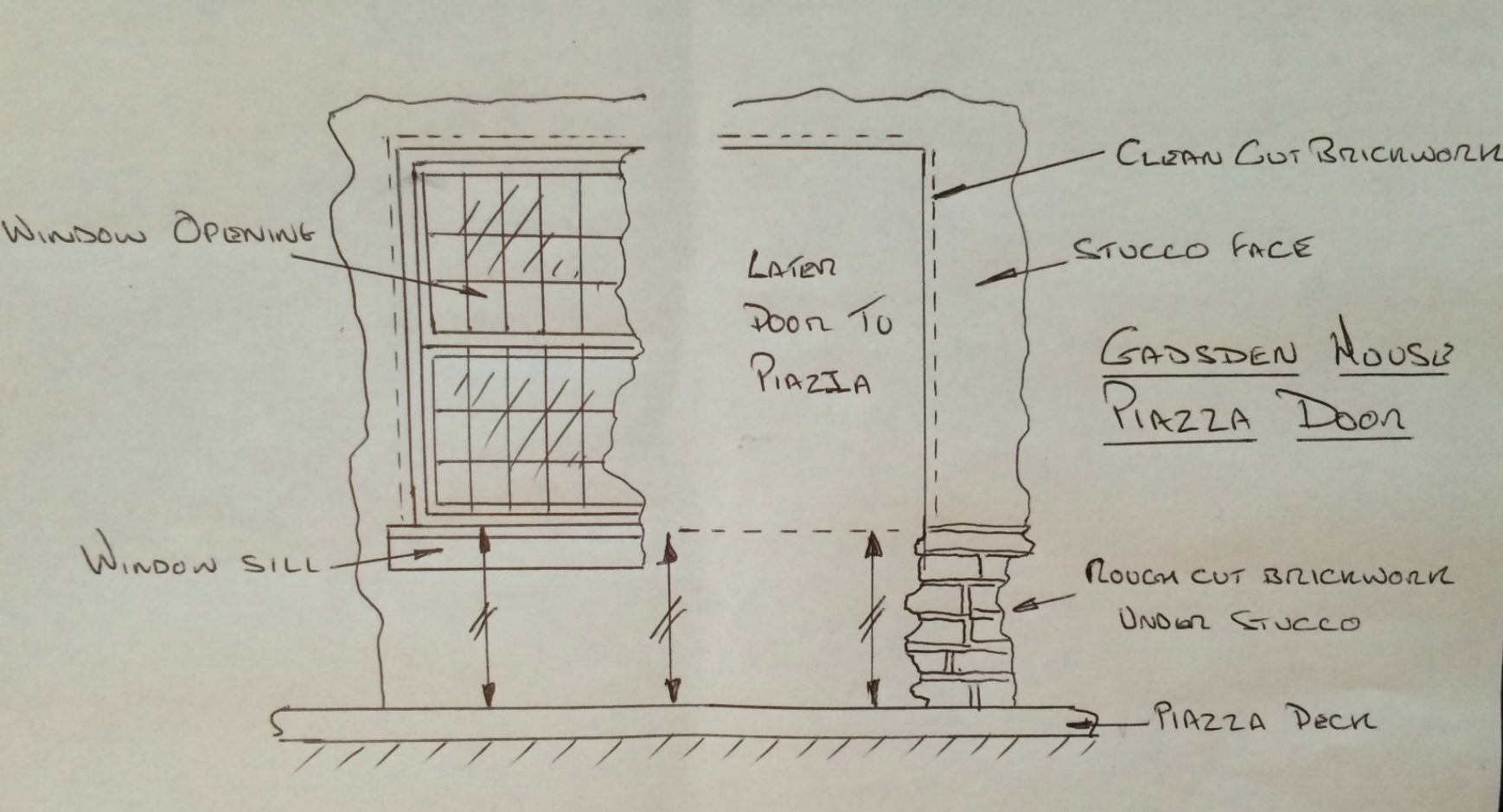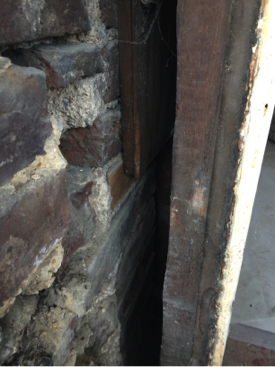 In a previous blog we joked that “a door is not a door when it’s a history lesson. ” In that same vein, we have uncovered another example from our latest historic renovation, the Gadsden House. This is a door on the second floor out to the piazza that was once a window, as were all the other doors to the Piazza on both floors.
In a previous blog we joked that “a door is not a door when it’s a history lesson. ” In that same vein, we have uncovered another example from our latest historic renovation, the Gadsden House. This is a door on the second floor out to the piazza that was once a window, as were all the other doors to the Piazza on both floors.
We need a fire escape on the Gadsden House piazza in order to be issued a permit that will allow for optimum occupancy level. We have worked with the city of Charleston (City Ordinance, 2012 International Fire Code) and the owners of Saffron Cafe & Bakery next door on developing a viable plan. What is missing is an appropriate exit from the building. That exit must have the three attributes listed below however, if it were a modern building there would be additional requirements, but given the age they make some fair allowances:
- Outward opening.
- Opening away from the exit path.
- Be fitted with a push release mechanism.

So off came the outer trim for the door and in came our problems. The door frame is askew about 3 degrees so it is not square. It’s not fixed to the walls, rather to the Wainscot which is not exactly a recommended method. The threshold is rotten to add further challenges. “Quid Facere “ as a Roman once said, “What to do? ” Procrastination is a killer of budgets and time, we have the luxury of neither. So a short meeting was called, a sketch created, and a plan outlined.
- Strip out the inner door frame and remove the attached wainscoting.
- Remove the piazza hardwood planking in way of the door frame, remove the old broken threshold.
- Install treated timber blocks to the walls as a backing to the frame and make square. Install new hardwood threshold with sealing lip for outward opening door.
- Remove the rebate sealing the inner opening door.
- Widen the door slightly by using ½ inch hardwood strips glued on with epoxy resin. Re-hang door on south side.
- Re-attach the now wider door to the outside of the now square frame
- Trim out the remainder and reattach the wainscoting.
Time to complete – one day’s work for a skilled trim carpenter. Another lesson learned – this “doorway” was once a window and the exposed brick from under the architrave was pointed not stucco. So the house was built before the piazza and the stucco is also a more modern addition.
Question – Did you know that the term “threshold” was a step built into a doorway to keep the “thresh” or reeds and straw laid inside a medieval house from being blown or otherwise carried outside?

