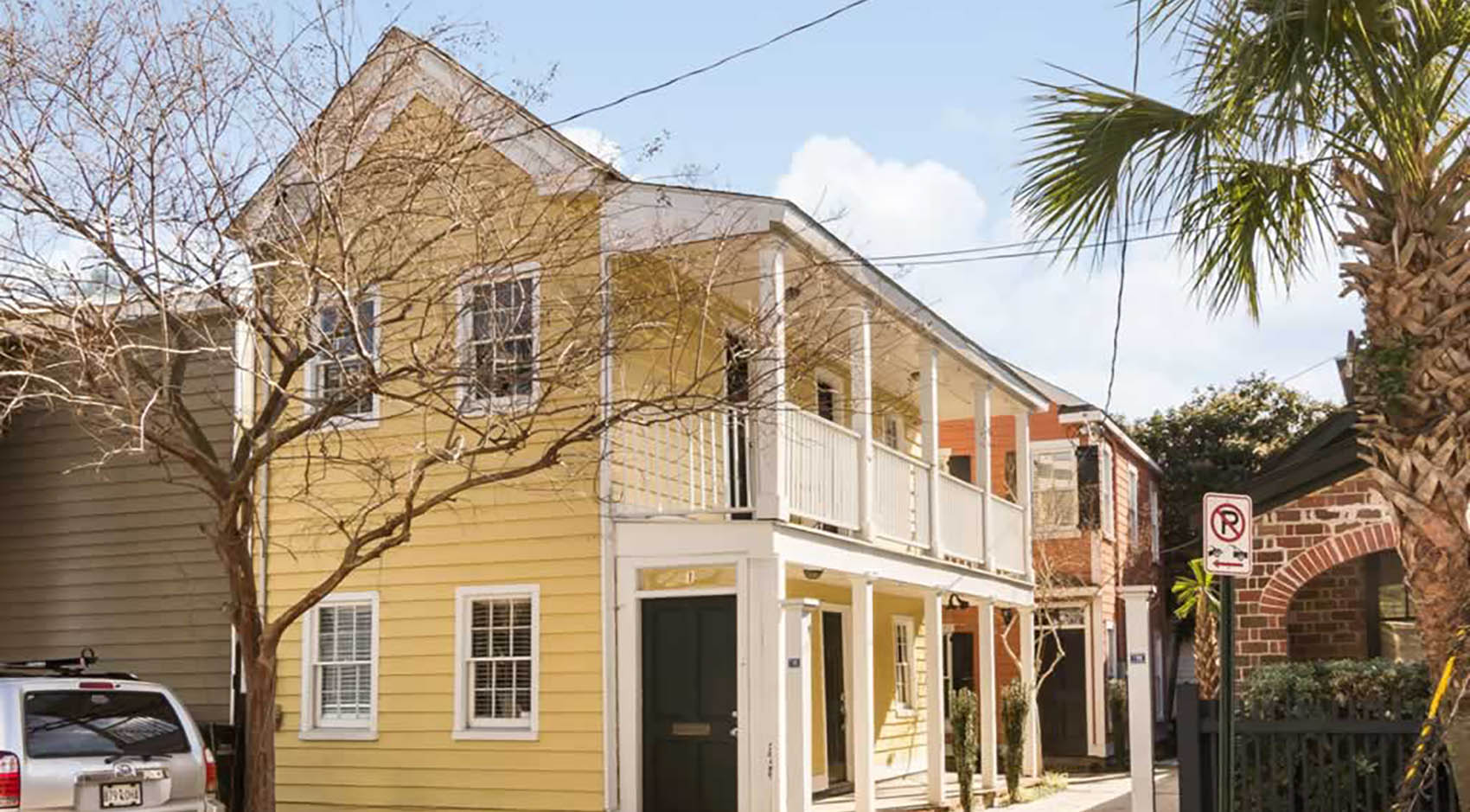 By Jake Libaire, Guest Contributor
By Jake Libaire, Guest Contributor
When looking at a property with an eye toward adding to what’s already there – whether it’s building a carriage house in the backyard of an existing historic home, adding a screened porch on the side of a house, or building an elevated deck off the second floor master bedroom – there are innumerable Charleston zoning regulations to consider. Is the property vested (grandfathered) for a second dwelling unit in the new carriage house? Will the screened porch meet setback standards? Will you need to remove a protected tree for that elevated deck? Your feasibility checklist should be several pages long, and answers frequently lead to more questions.
One often-overlooked zoning standard found in the zoning codes of nearly every town, city, and county is maximum allowable lot coverage. Using the carriage house example mentioned above, where a new cottage is constructed in the backyard of an existing home, lot coverage will be one of the most important constraints to consider, as it will determine the maximum allowable footprint of your new carriage house.
First, however, you must determine which municipality or unincorporated county controls zoning for the property, which zoning designation within that city/town/county the property is in, what percentage of the lot’s area can be covered, and then what the applicable definition of “lot coverage” is.
That last point is critically important. If the property is within the City of Folly Beach, for example, their definition of “lot coverage” means all areas covered by an impervious surface material. So you need to worry about not only your new carriage house’s footprint and the footprint of the existing home, but also the concrete walkway leading from the driveway to the front door, the back deck, and any other existing or proposed impervious surfaces.
If the property is in City of Charleston’s municipal boundaries, the “lot coverage” standard is called Lot Occupancy of a Building and (unsurprisingly) only applies to the area of the property occupied by a building and certain accessory structures and attachments. In the City’s DR-1F zone, for example, the maximum portion of a site that can be occupied by a building is 50%. If the parcel is 4,000 square feet, then the footprint of both the existing home and the new carriage house, as well as any elevated decks, stoops, stairwells, etc., can only add up to 2,000 sq ft. If the existing house and it’s associated structures take up 1,700 sq ft of the lot, then you’ll only have 300 sq ft to allocate to the carriage house footprint.
When you think you’ve found that rare property with a nice historic house up by the street and a deep, wide buildable area in the backyard, don’t just focus on setbacks, allowable density, grand trees, and other more obvious development constraints. Figure out which version of “lot coverage” applies, and measure carefully. A trip to the Charleston SC zoning office might just be the next step.
Note: Luxury Simplified’s development team has managed numerous development and construction projects on the downtown peninsula and Folly Beach, and are considered experts on infill and land use regulations. Using existing land for well-planned infill projects has been widely seen as a viable solution for the continued lack of affordable housing on the Charleston peninsula. Should you be looking to add an accessory unit to your lot or make a land purchase of your own … we’re here to help.

